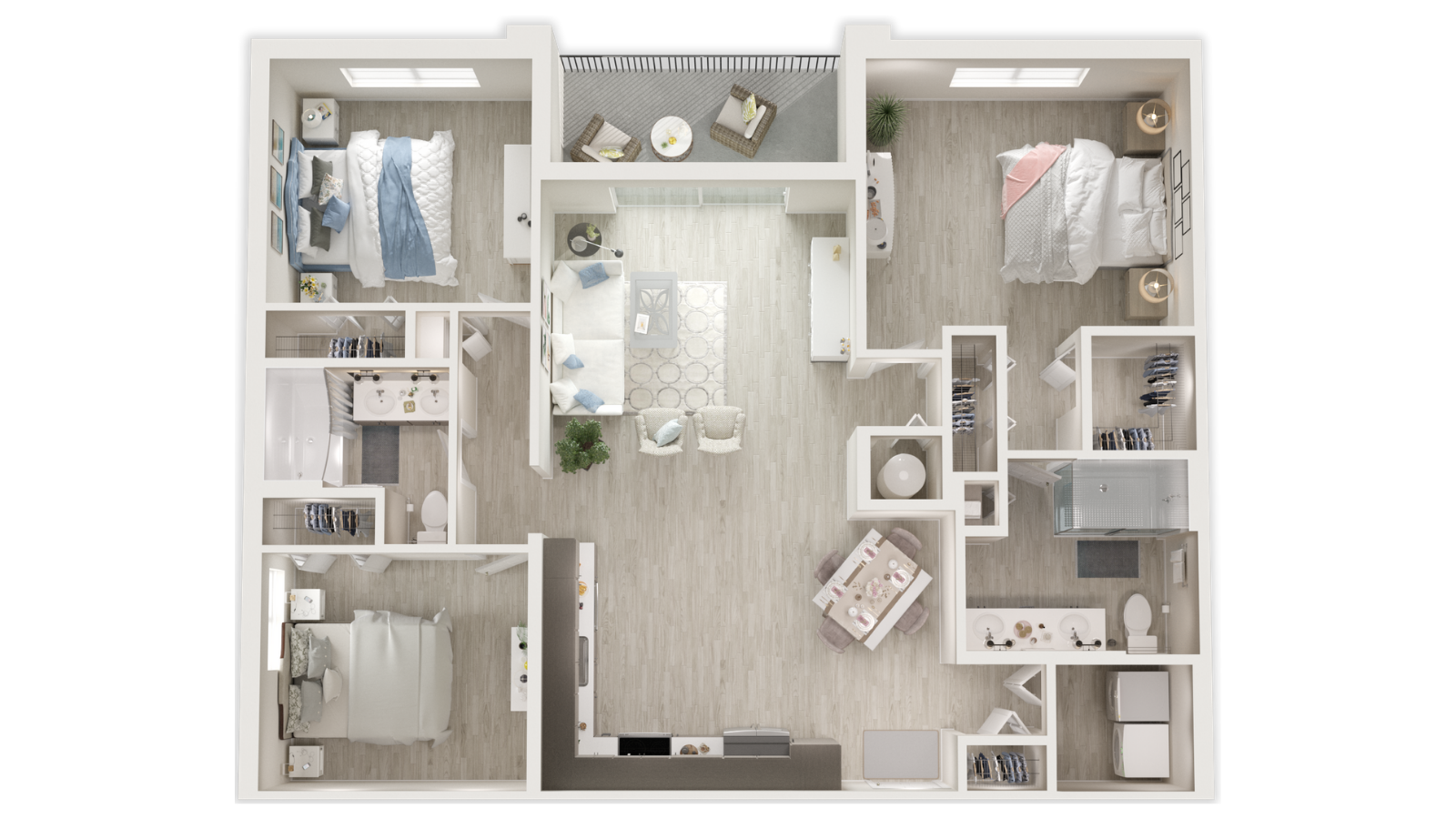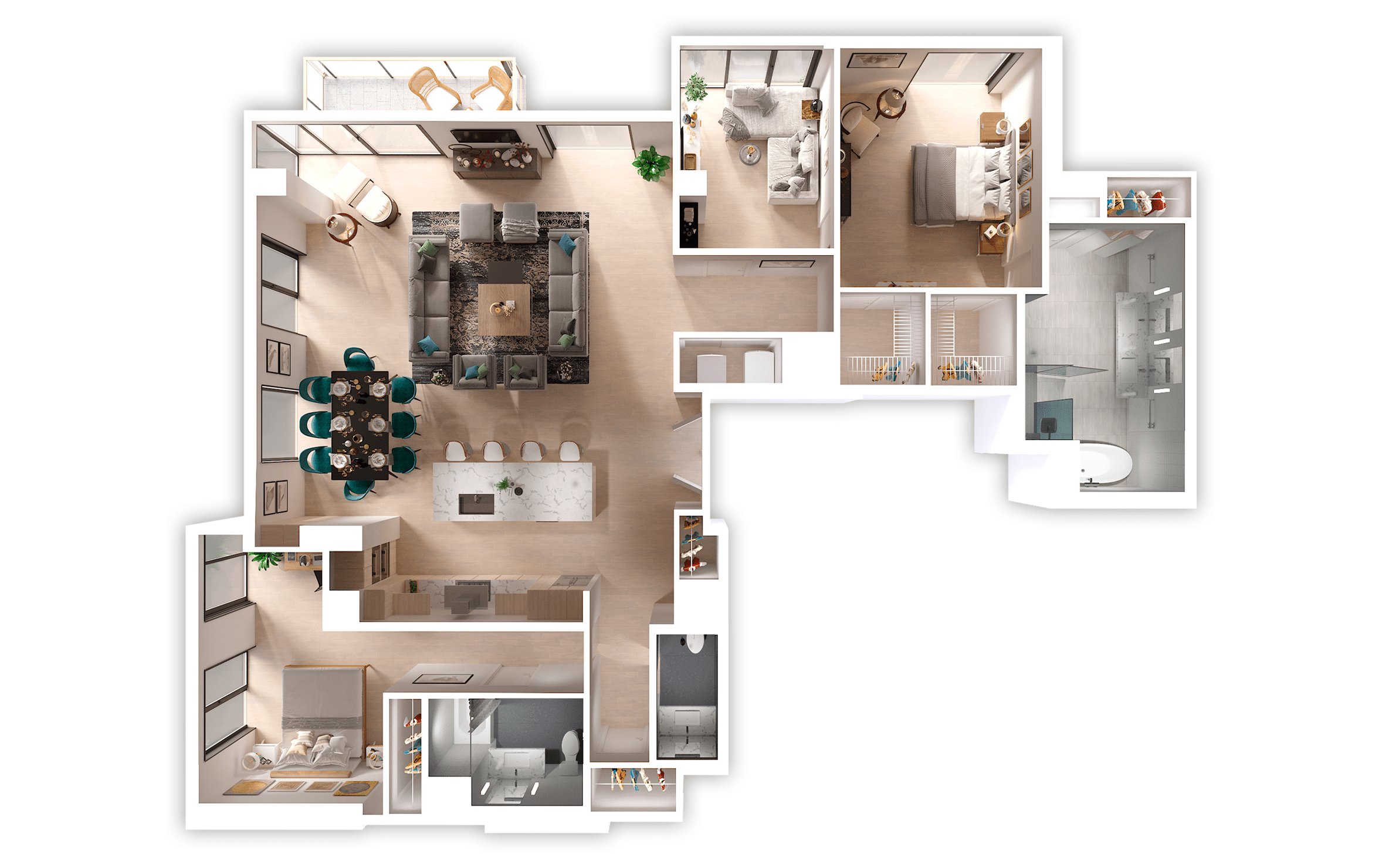Virtual Tour Integration
Have TourBuilder? Our floor plans can integrate seamlessly with your virtual tour so you can show off your unit types and unit specs directly on your tour.
Showcase your units with simplistic 2D floor plans or amaze your prospects with top-view 3D floor plans complete with finishes, furniture and detailed accessories.

Have TourBuilder? Our floor plans can integrate seamlessly with your virtual tour so you can show off your unit types and unit specs directly on your tour.
Consistency is key when building floor plans. Our team runs a thorough quality check on your floor plans, ensuring finishes and details are built to perfection.
Work hands-on with our team to develop the exact floor plans you're envisioning. Projects come with two rounds of edits. Bulk order discounts available.
Captivate prospects with stunning top-view 3D floor plans showcasing your unit type - be it an office space, apartment unit, or student housing. Showcase real finishes, furnish with style, and enhance with lighting and shadows.

Let's take your digital content to new heights. Get in touch with a digital media expert today.